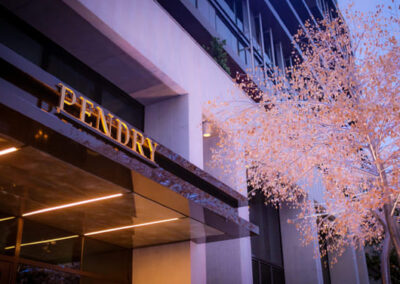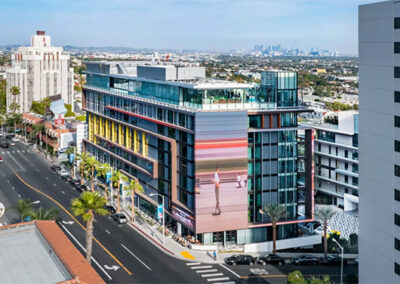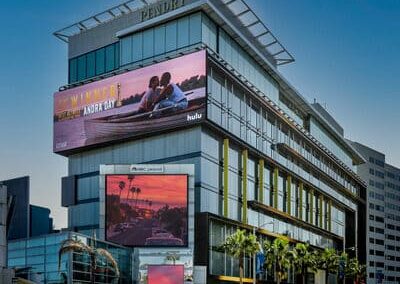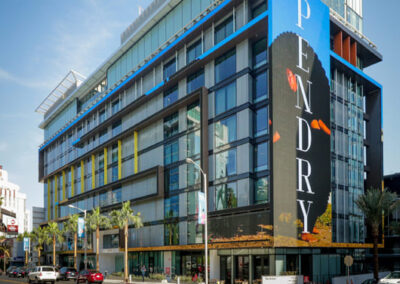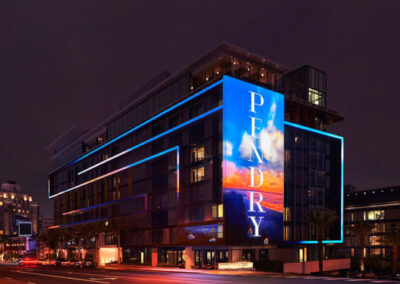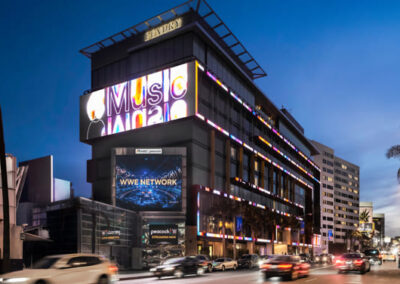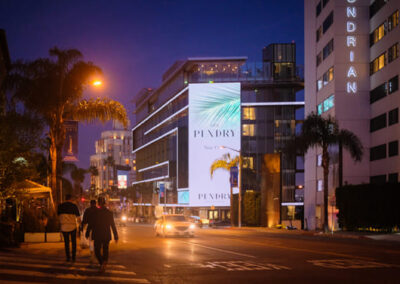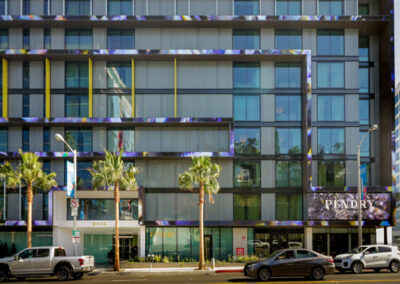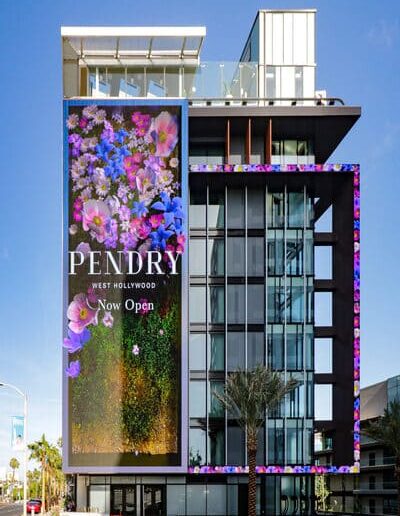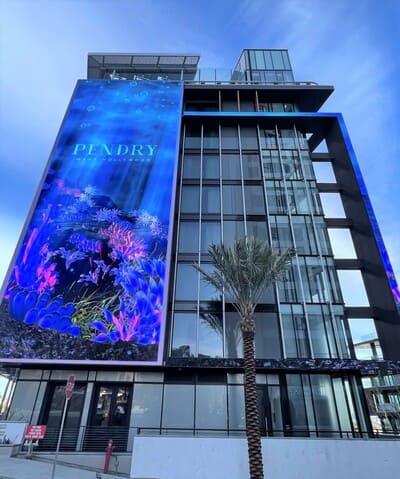PENDRY WEST HOLLYWOOD HOTEL AND RESIDENCE
Architectural Previsualization & Artistic Video Exploration
In 2019, Mark Devlin Visual Design was first approached by Combined Properties in Beverly Hills, to create a previsualization of an architectural project that they were working on at the House of Blues location on Sunset Blvd. The city of Los Angeles was reviewing options for redevelopment of the property. This previsualization became the driving force that eventual led Los Angeles city official to support the project.
After 15 long years of development, The Pendry West Hollywood Hotel and Residences opened as the newest chapter in the story of the iconic Sunset Strip, amplifying its heritage as a prime destination for nightlife, entertainment, dining, and shopping.
The Pendry West Hollywood is a 300,000-square-foot, 11-story building with a stunning list of amenities, including three dining venues, lounges, a private social club, bowling lanes, a screening room, spa, rooftop pool sanctuary with spectacular views of Los Angeles and an intimate live music venue.
3D Artist: Krai Charuwatsuntorn

